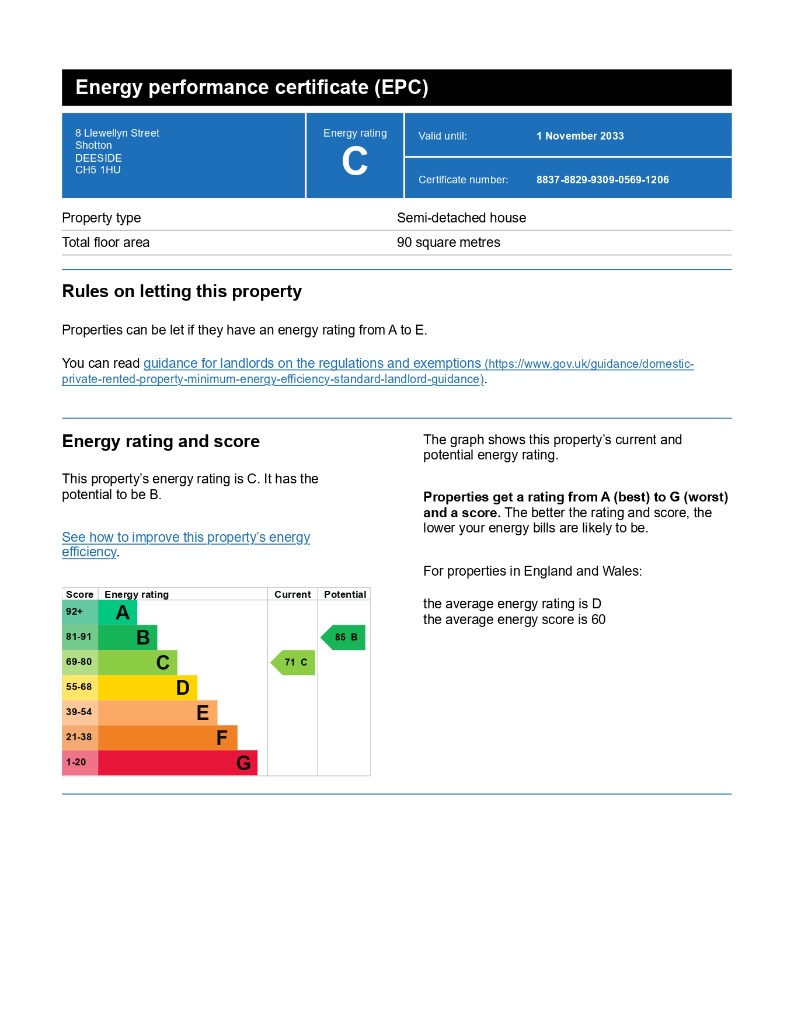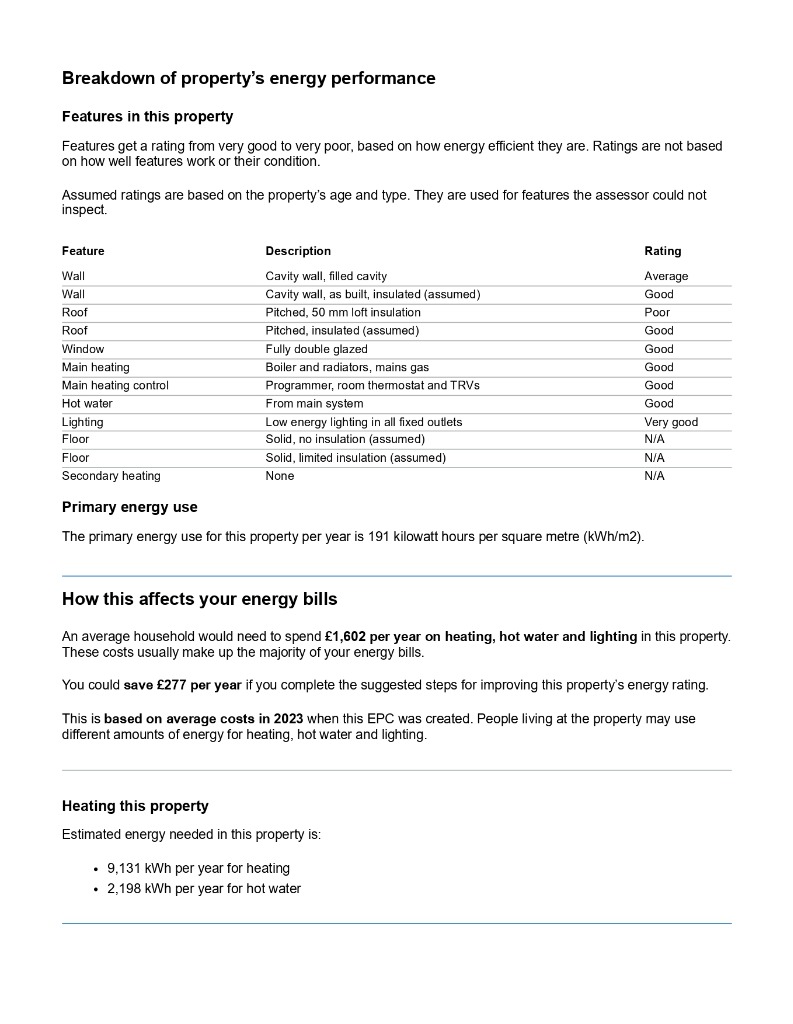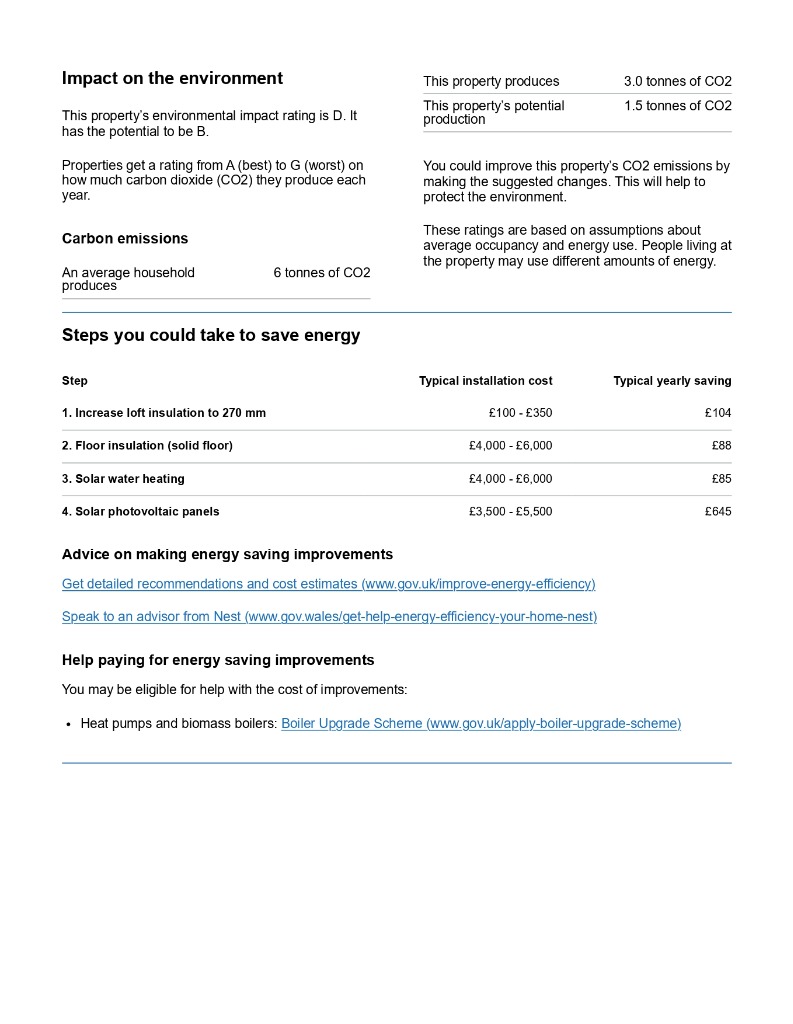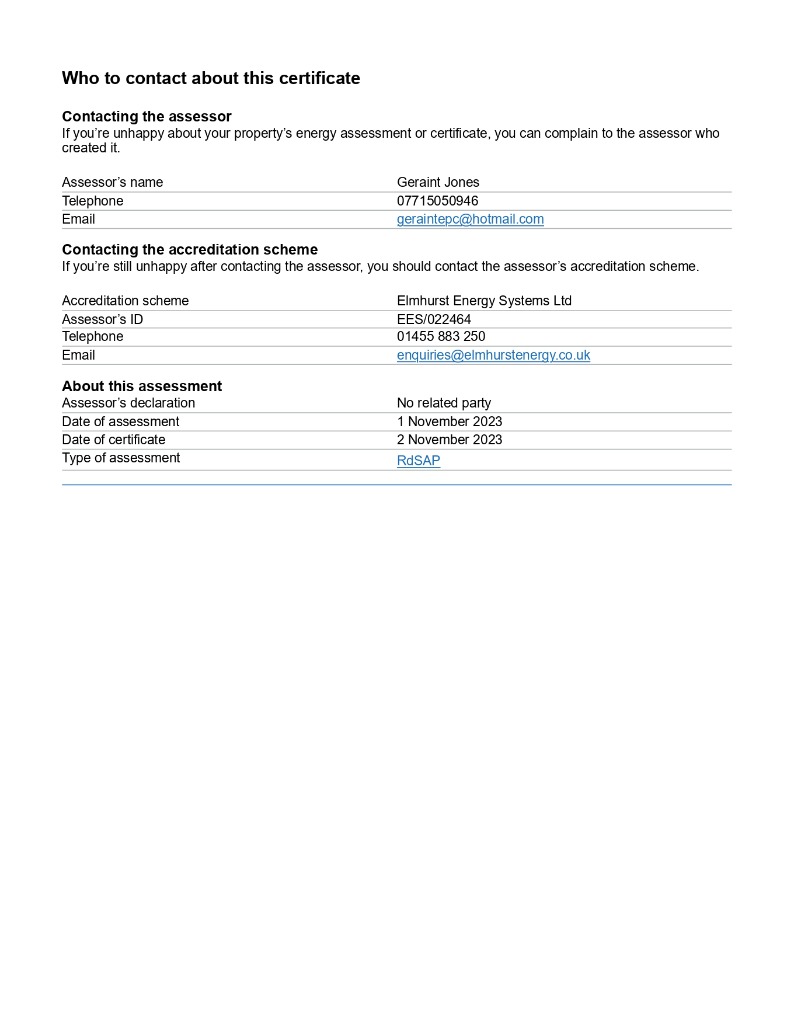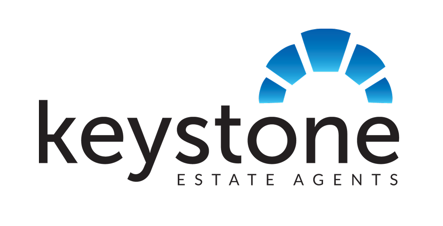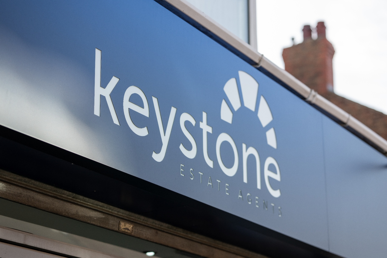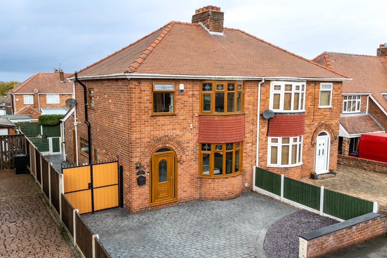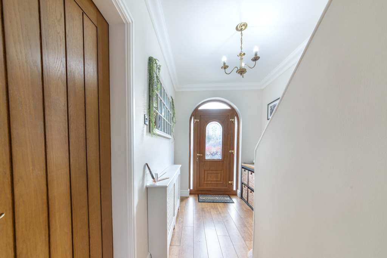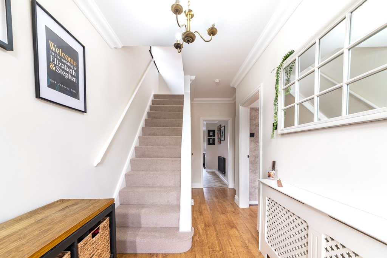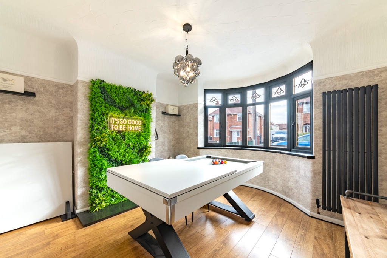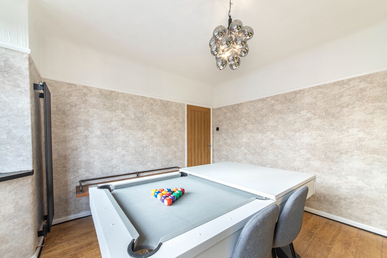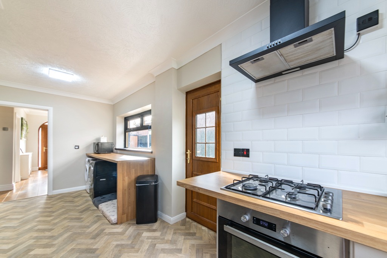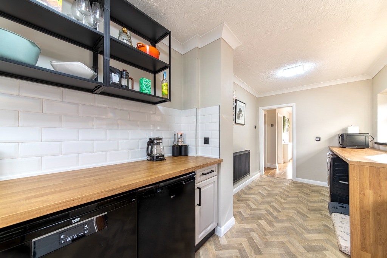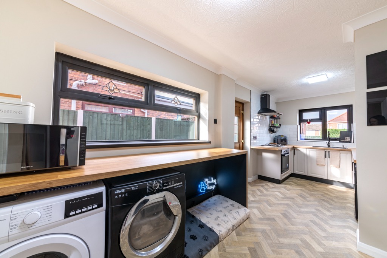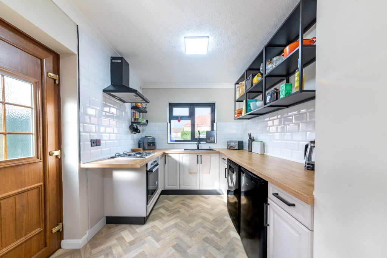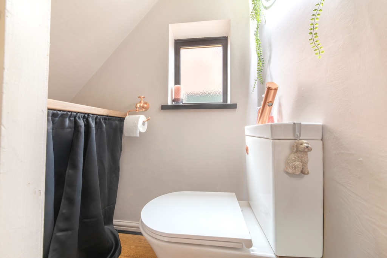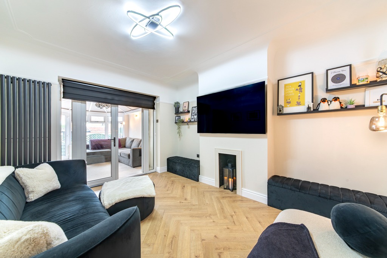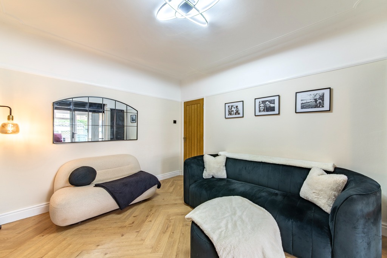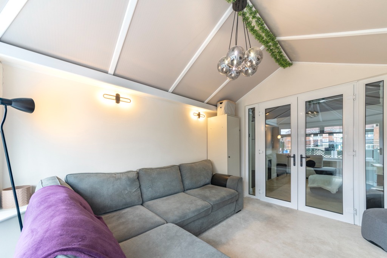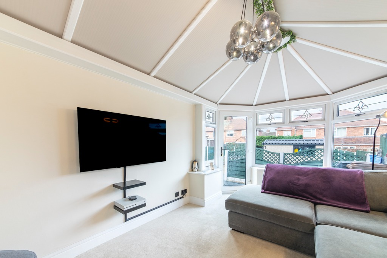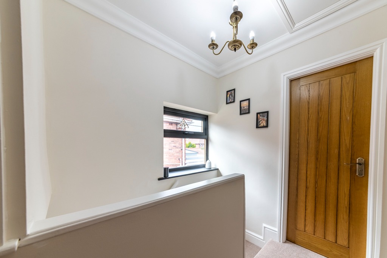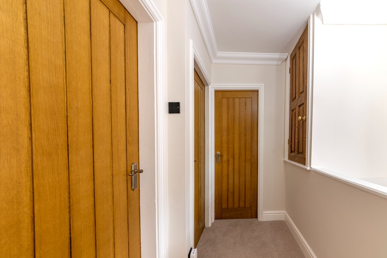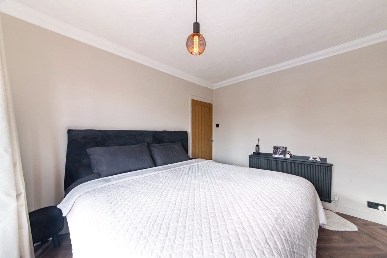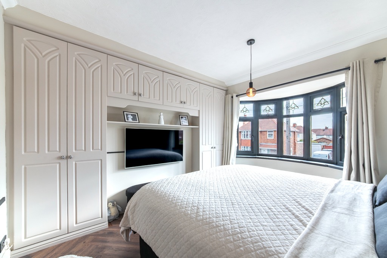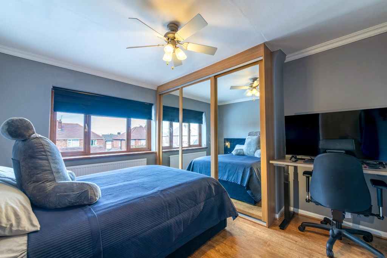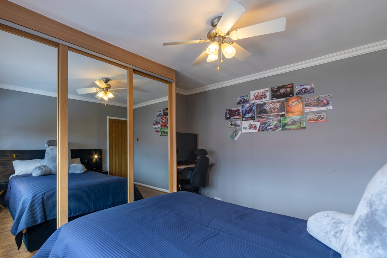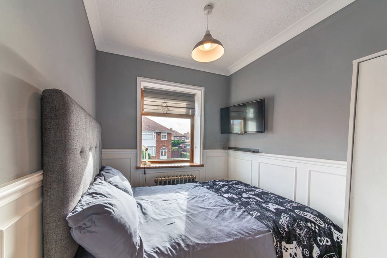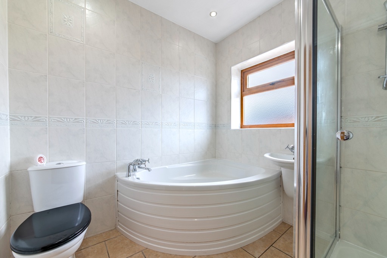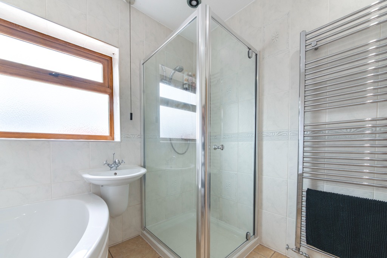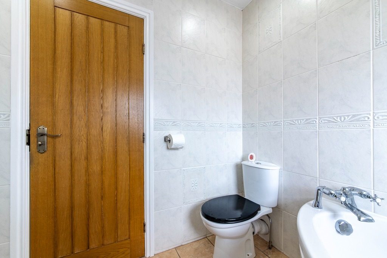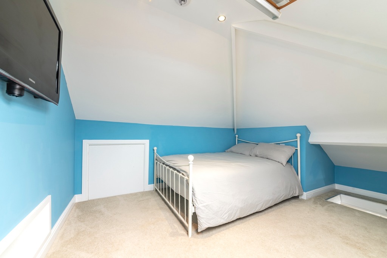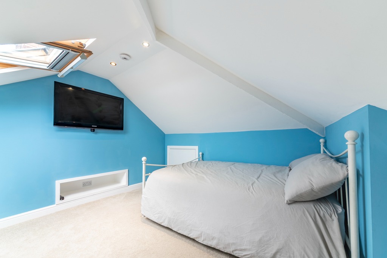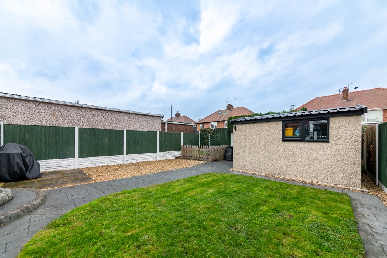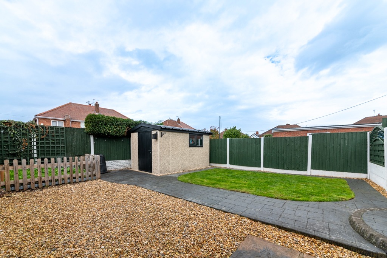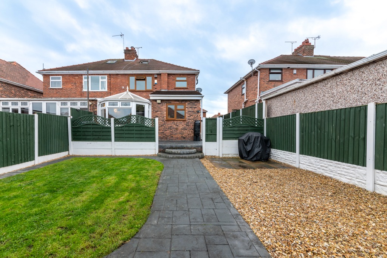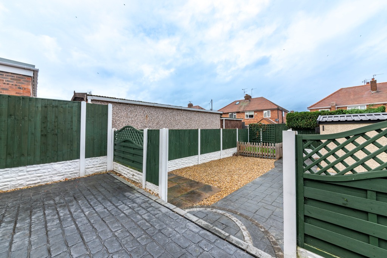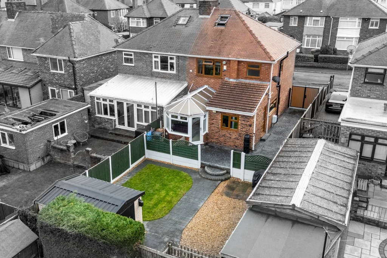Property Details
OFFERS INVITED BETWEEN £225,000 - £250,000
Discover this exceptional three-bedroom semi-detached home in Shotton, blending traditional character with beautifully modern interiors. Combining timeless charm, versatile reception rooms, and a low-maintenance garden, this immaculate property is ready for you to move straight in and enjoy from day one.
This distinctive semi-detached home immediately impresses with its charming exterior and sense of care. A generous driveway provides ample off-road parking for several vehicles, complementing the home’s appealing frontage and family-friendly setting.
Step inside and you’ll find a beautifully designed interior that perfectly balances elegance and comfort. Subtle nods to the home’s traditional heritage are complemented by contemporary décor and quality finishes, creating a refined and welcoming feel throughout.
The ground floor offers inviting reception rooms, creating remarkable flexibility for family life. The spacious lounge is ideal for relaxing evenings, while the dedicated dining room provides a lovely setting for entertaining guests. The additional family room – a thoughtfully converted sunroom – floods with natural light and opens directly onto the garden, offering an ideal space for a playroom, home office, or a cosy reading spot. A conveniently placed ground floor toilet adds everyday practicality.
The kitchen truly forms the heart of the home. Designed for both cooking and conversation, it combines style with functionality, offering ample workspace and a welcoming atmosphere that’s perfect for family meals and relaxed entertaining alike. Recently refurbished and reconfigured, it now features a useful utility area for the washer and dryer, a charming dog den, and a range of upgrades including new worktops, hob, extractor fan, sink and tap. Fresh tiling and the addition of open shelving in place of wall cupboards complete the look, creating a space that feels both contemporary and full of character.
Upstairs, three well-presented spacious bedrooms provide peaceful retreats, each with its own charm and comfort. The family bathroom is well appointed with a corner bath and large walk-in shower. A useful loft conversion adds extra versatility, providing the option for a home office, hobby room, or additional storage, depending on your needs. The current owners are utilising this space as a bedroom and there is the added benefit of dual aspect eves storage.
Outside, the private rear garden offers a beautiful, low-maintenance retreat with patio and lawned areas – ideal for alfresco dining, summer gatherings, or simply unwinding after a long day. There is also a fantastic brick built permanent secure shed with power and lighting, perfect for housing additional white goods or other items.
Located within walking distance of local primary schools, High Street shops, and Shotton Train Station, this home offers both convenience and community. Nearby Wepre Park provides a perfect escape for weekend walks or family adventures.
A truly special home that combines traditional charm with modern living – beautifully maintained, thoughtfully improved, and ready to welcome its next family.
Included in the Photo Reel above is the VR tour and Video of the property with commentary and Key Facts for Buyers. Please ensure you take the opportunity to view all prior to booking a viewing.
Additional Information
Additional information provided by the vendor (not verified by Keystone and all the information in the following statement should be checked by the buyer prior to purchase by relevant professionals)
Boiler Information: The serial number shows it was produced in March 2016 - previous vendors advised it was installed in 2018.
The boiler is in fully working, good condition and we have had it serviced yearly since we moved in, in October 2024 and October 2025. The boiler is located within the sliding wardrobe nearest window in the rear second bedroom.
Gas / Electric Meter is a smart meter which we have monthly bills for. Electric meter is located under stairs in W.C behind the curtain. Gas meter is outside on side wall. Property has a water meter.
Loft room is boarded and has a drop-down ladder and extended loft hatch.
What do you love most about your house and the area you live?
The location is perfect for easy access to all local amenities as well as transport links for commuting. Our home is spacious and versatile for our busy family life so easily accommodates everyone’s needs comfortably. The location is quiet and friendly and we are fortunate to have lovely neighbours. Our dogs especially enjoy the close proximity to Wepre Park and Taliesin fields for wanders in minutes from the doorstep.
When you bought the house what attracted you most to it?
The flexibility and potential of space within along with the peaceful location within walking distance to all local amenities.
Has there been any structural changes made to the property i.e. garage conversion, loft conversion or extension?
Loft was converted by previous owners and is double joisted and to regulations. To be an official fourth bedroom, a staircase would need to be installed, there is numerous ways they can be implemented should the buyer wish to do so to make the fourth bedroom official.
To arrange a viewing firstly register for our heads up property alerts - see the home page of our website or call us and we can do this for you. A walkthrough video with commentary has been carried out at this property showing the property and discussing the main features and surrounding area. This can be found in the photo reel above.
Important Note from Keystone
Mistakes can happen when writing up details and Keystone advises any potential buyer to confirm what is and isn't being left at the property with the vendor prior to making any offers. The buyer is responsible for checking all details and houses are sold as seen.
Keystone has not tested any apparatus, fixtures and fittings or services and so cannot verify that they are in working order or fit for the purpose. A Buyer is advised to obtain verification from their Solicitor or Surveyor.
We follow the government guide - Consumer protection from unfair trading regulations 1999. For more details of this go to www.gov.uk/government/publications/unfair-standard-terms-in-consumer-contracts.
Mortgage Advice
We have fully qualified Mortgage Consultants on hand so you can expect to receive independent mortgage advice from across the whole market place. We consider all sorts of circumstances and will work hard to find you the best deal on the market. Your home maybe repossessed if you do not keep up repayments on your mortgage. The following statement applies to our Mortgage Services only: We refer to our mortgage partners - Proper Advice who are a whole of market mortgage broker. Proper Advice is a trading style of Proper Advice Ltd, which is an Appointed Representative of Stonebridge Mortgage Solutions Ltd, which is authorised and regulated by the Financial Conduct Authority
