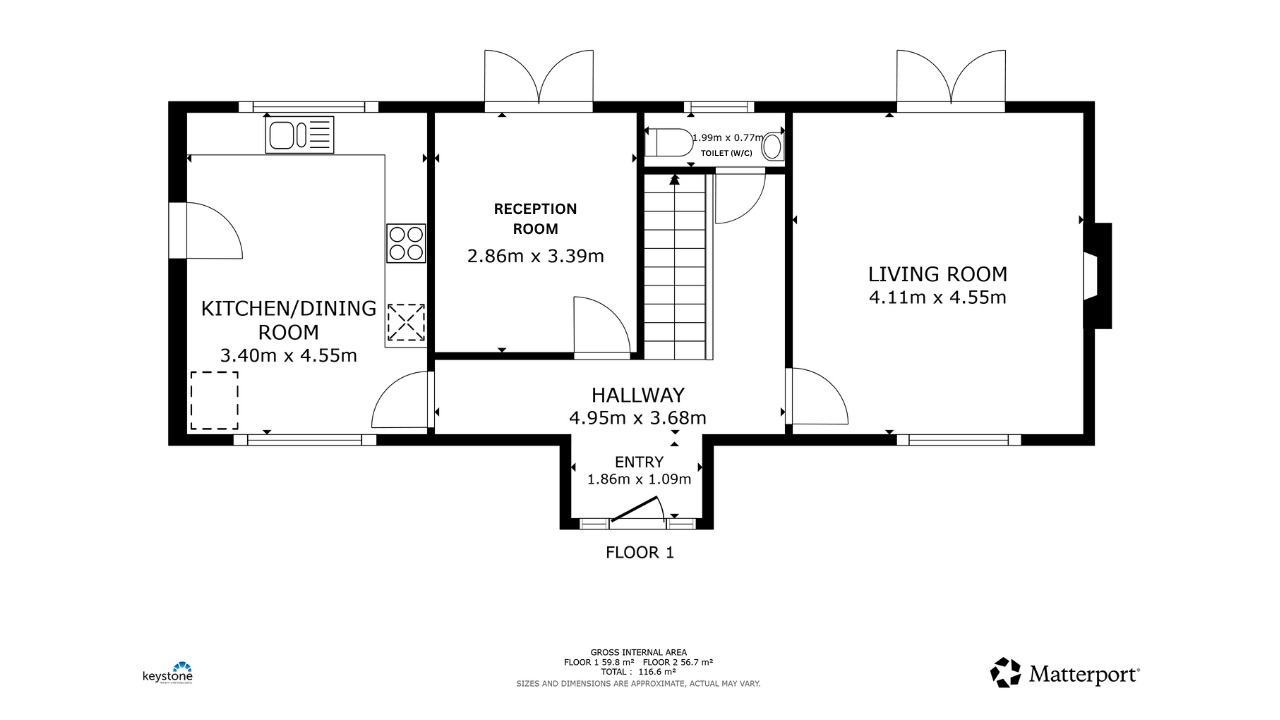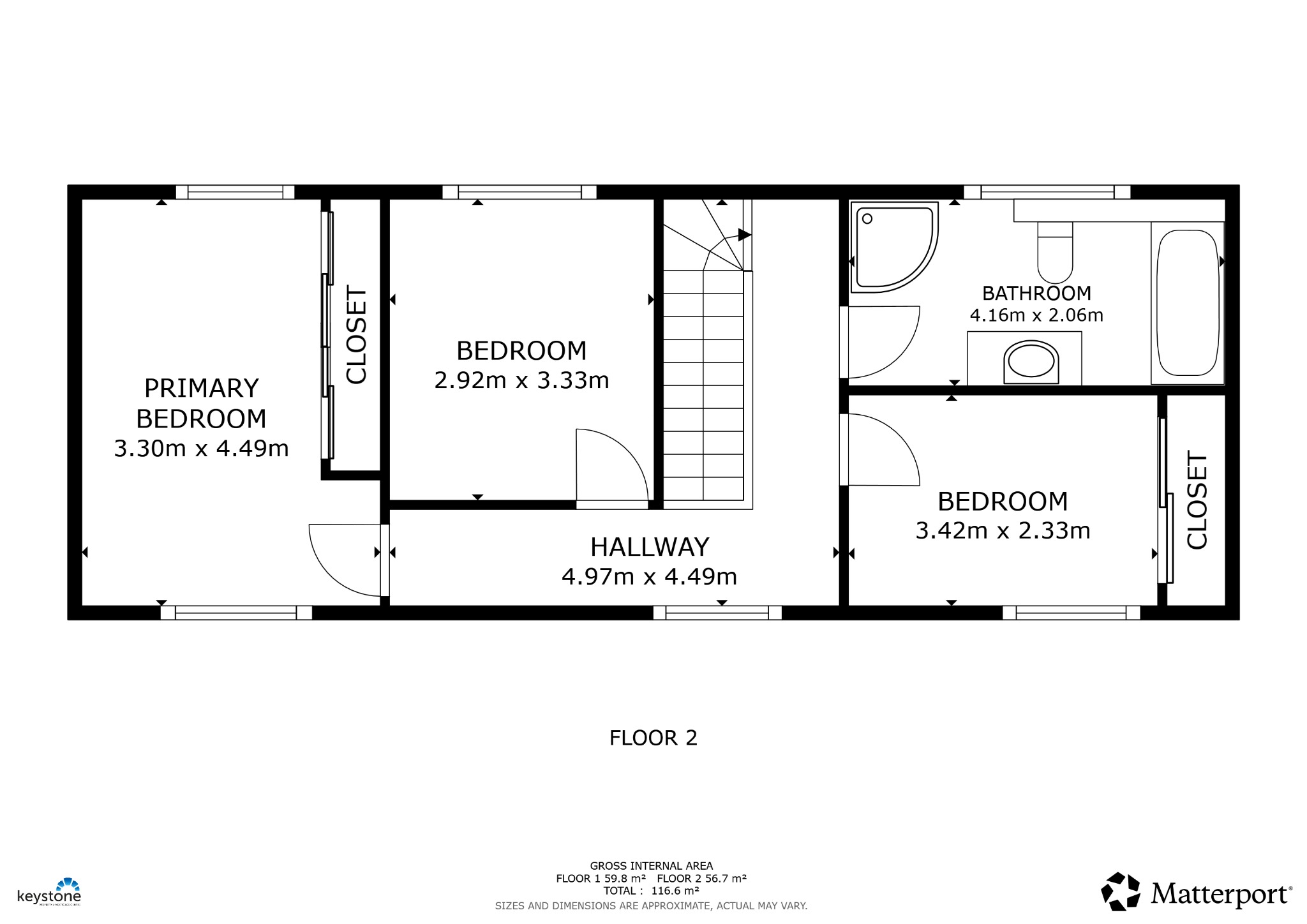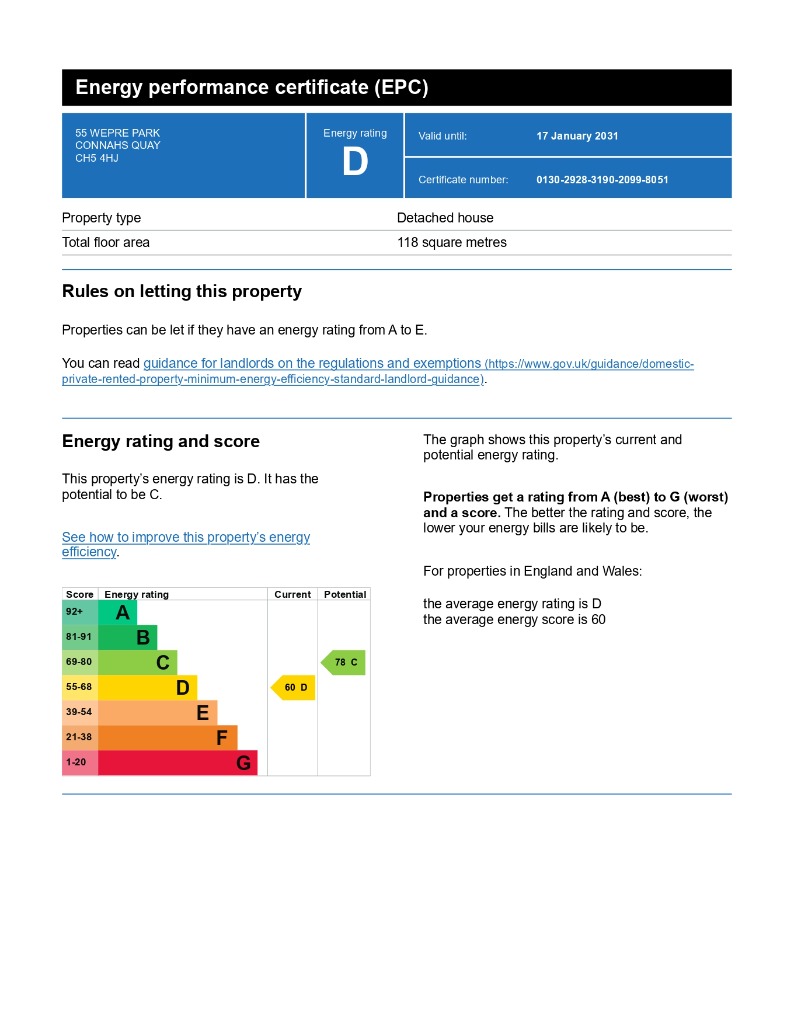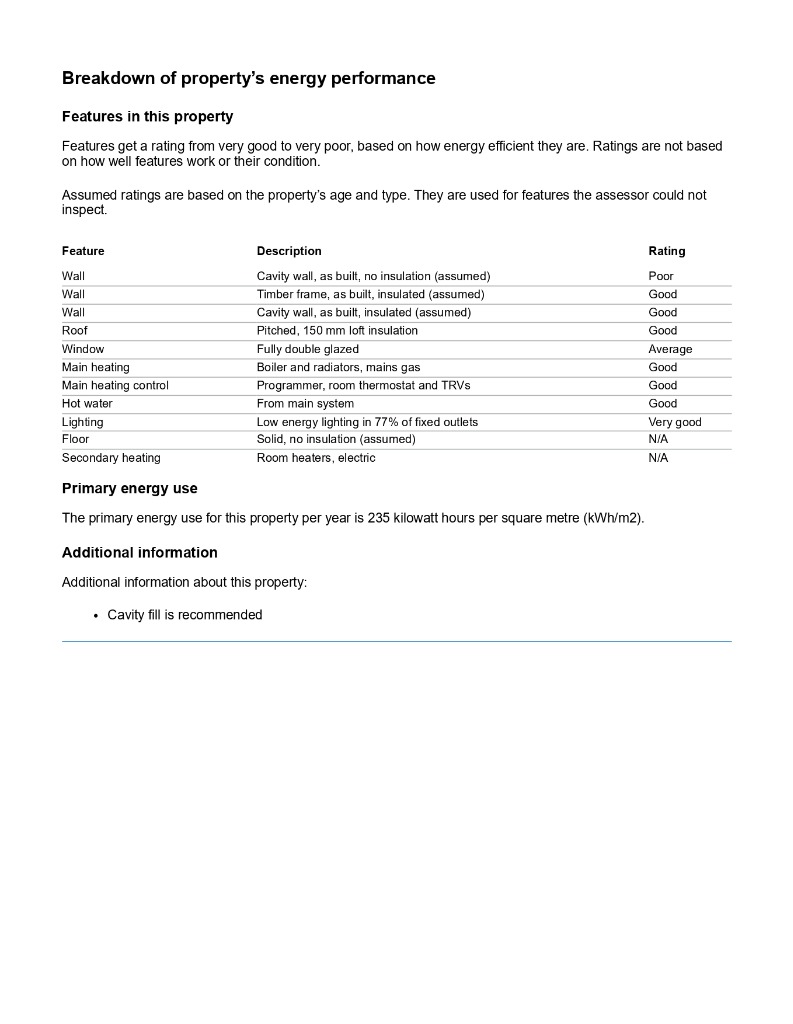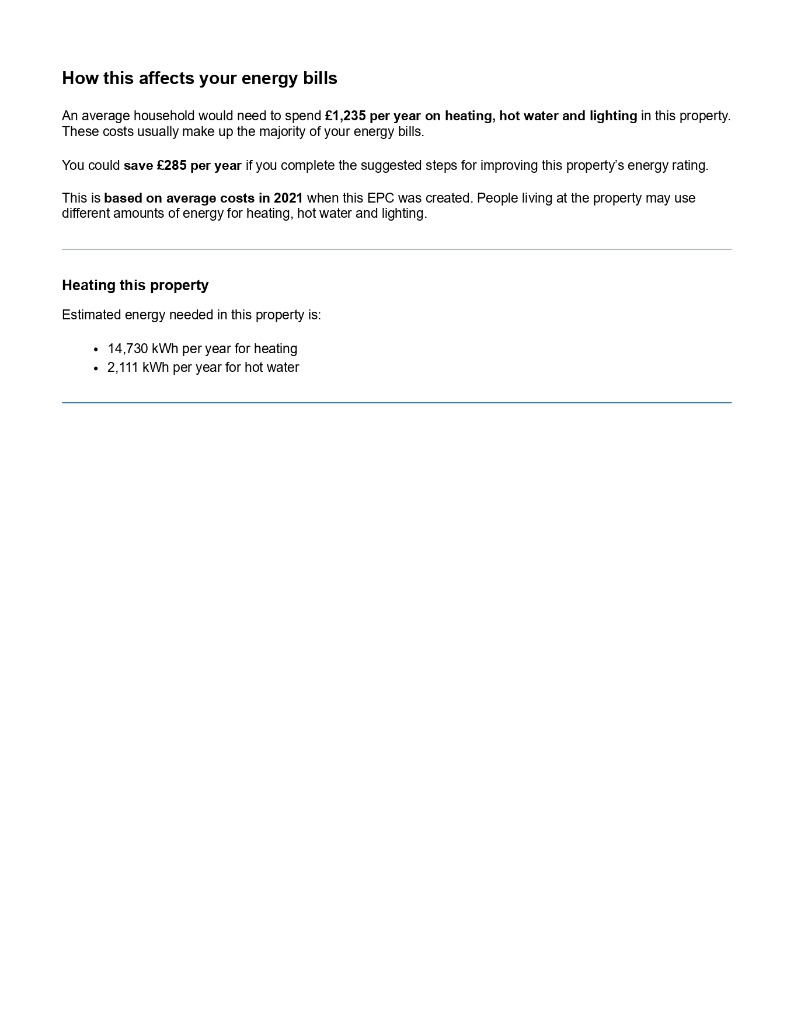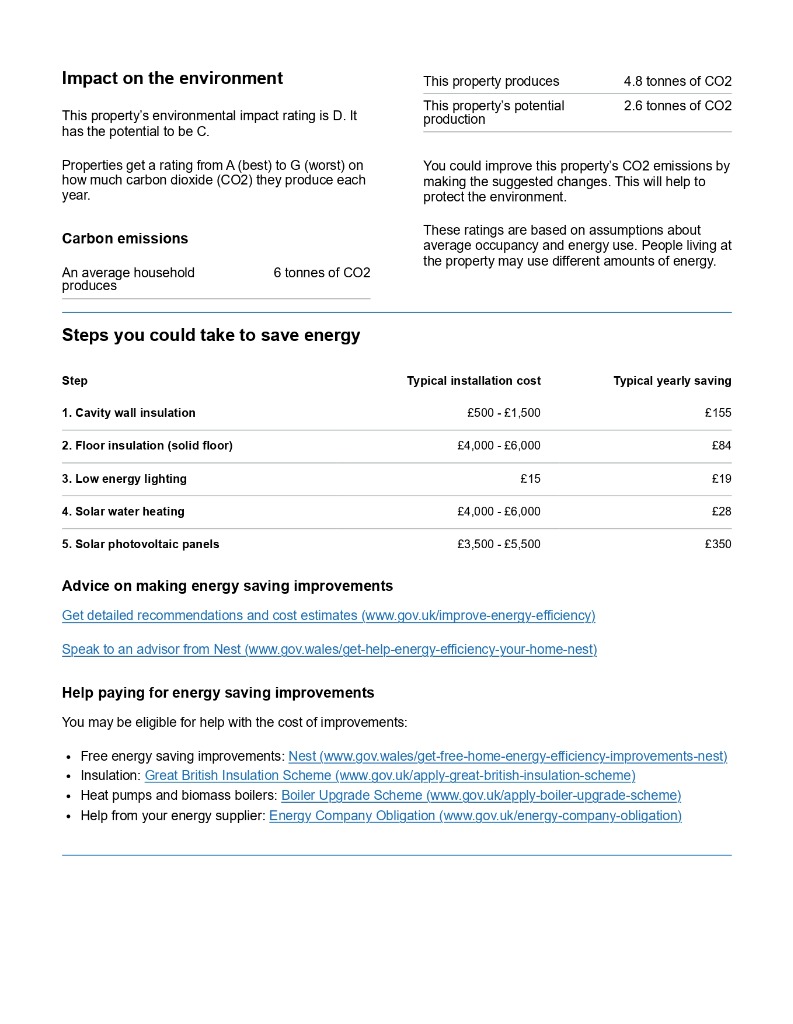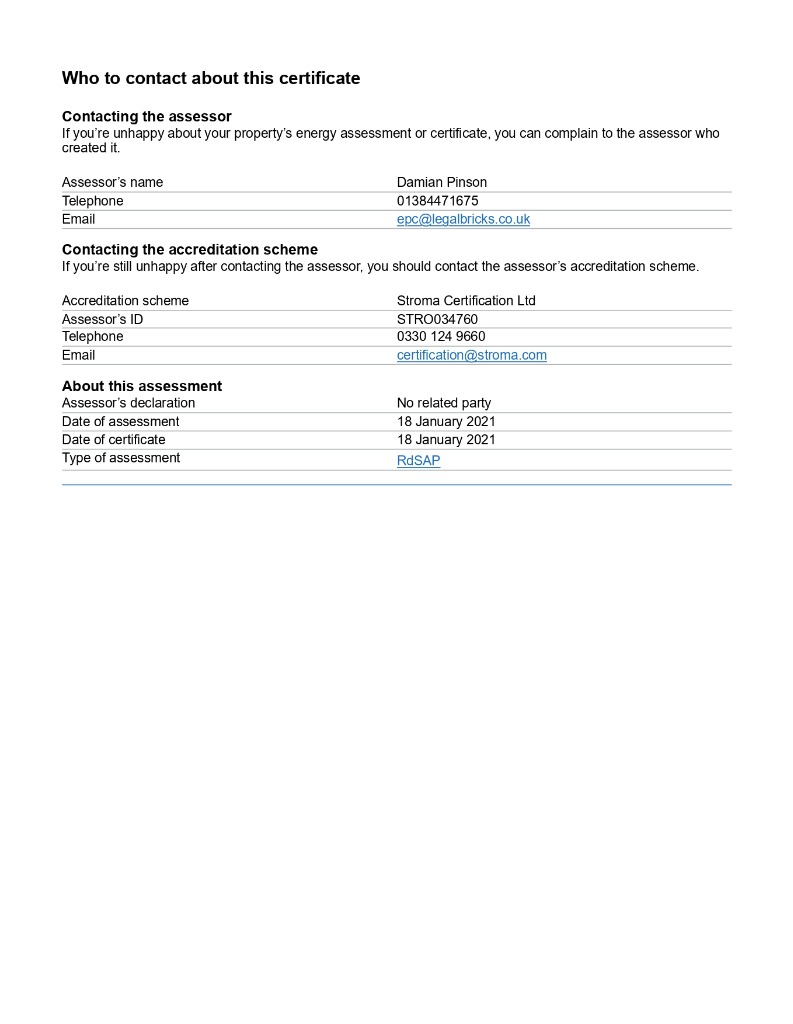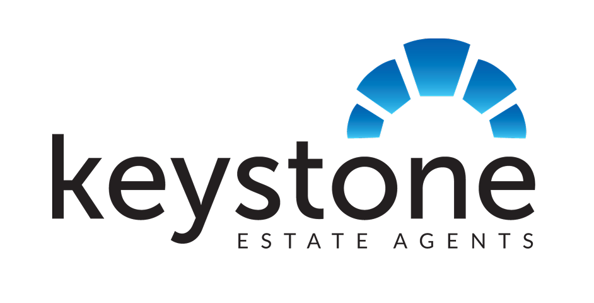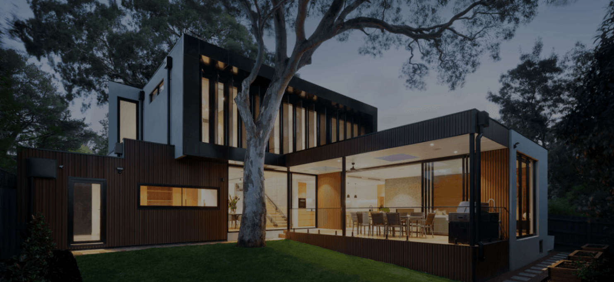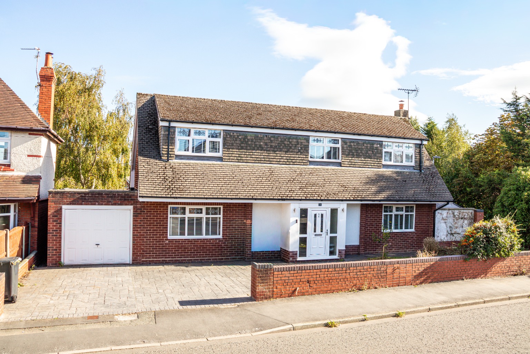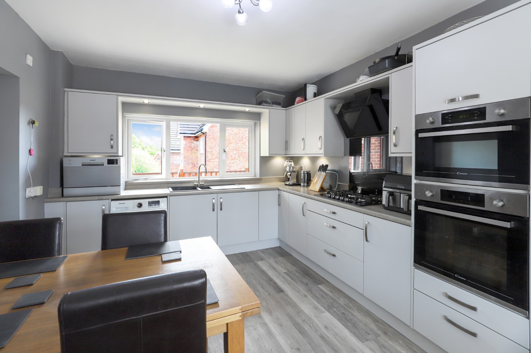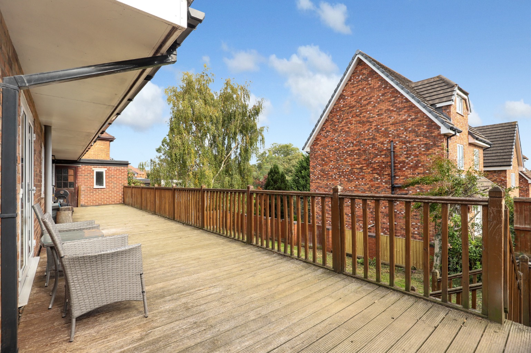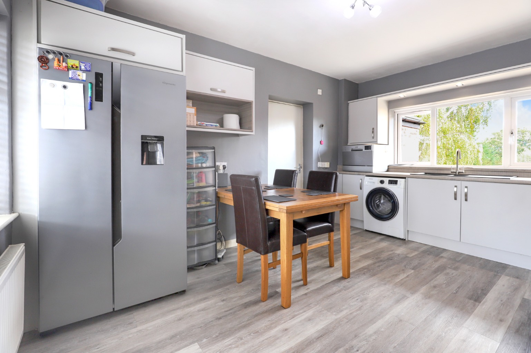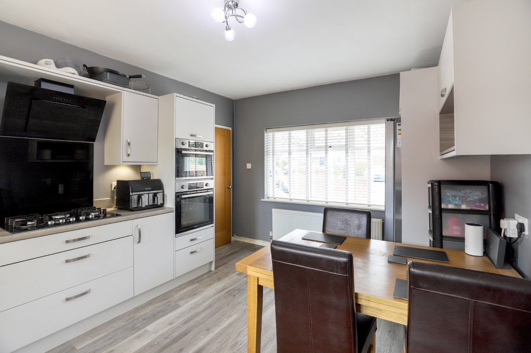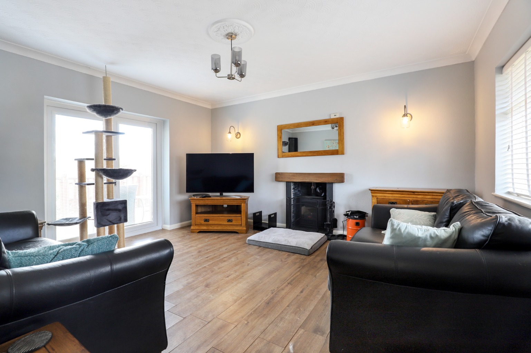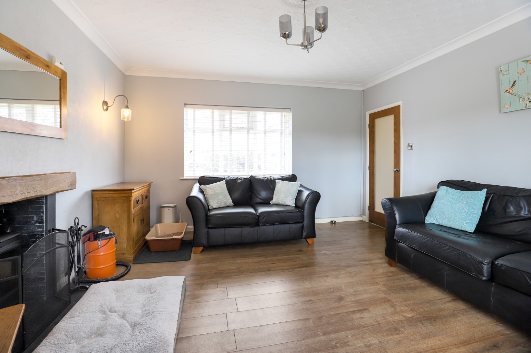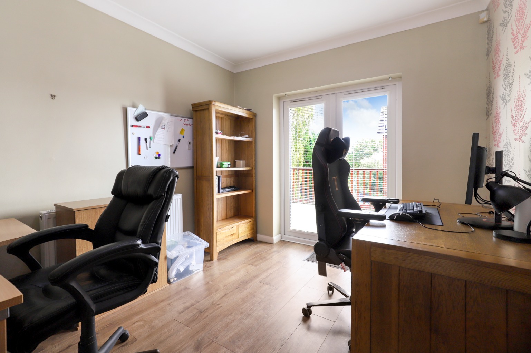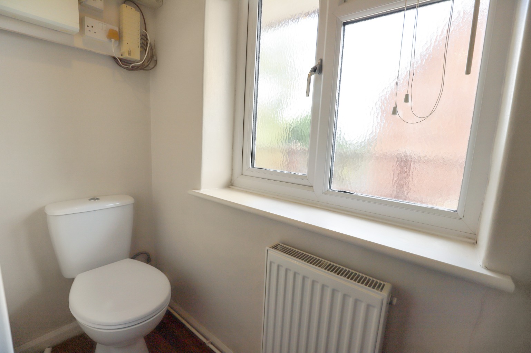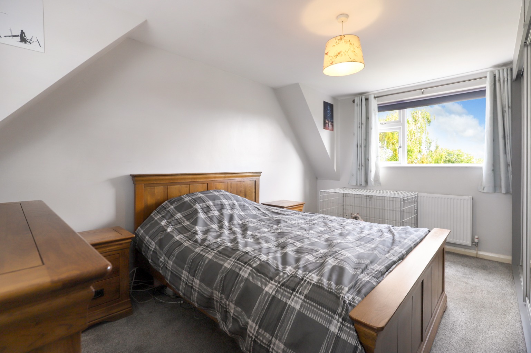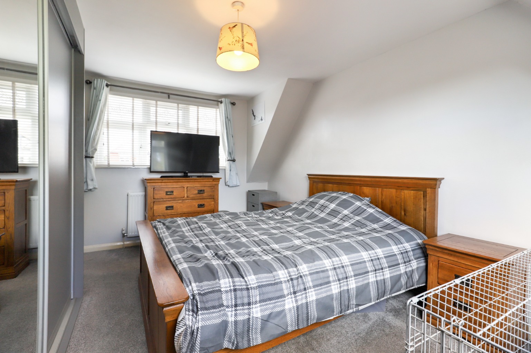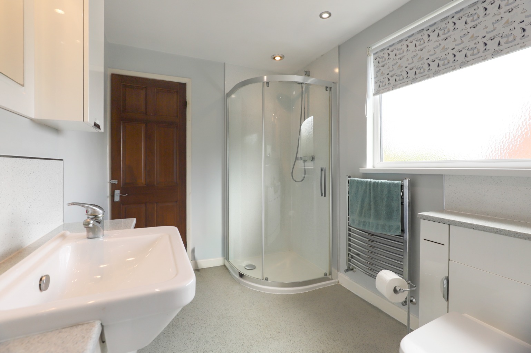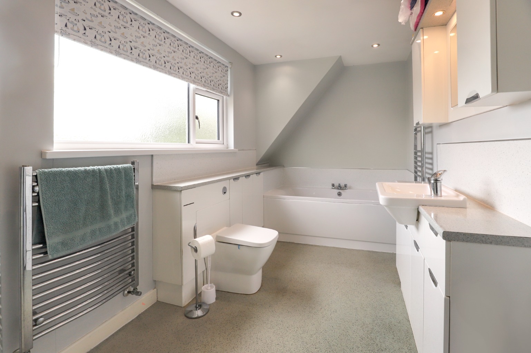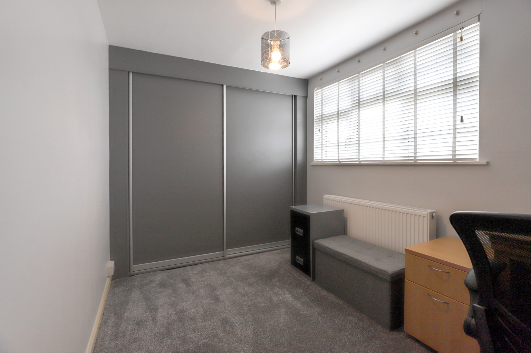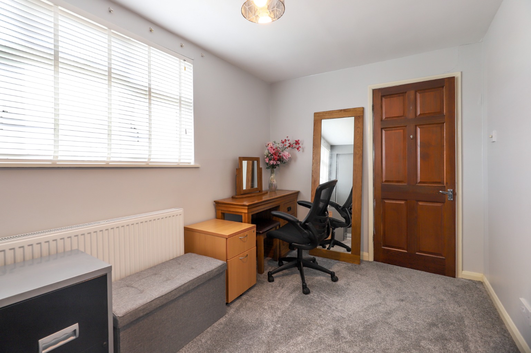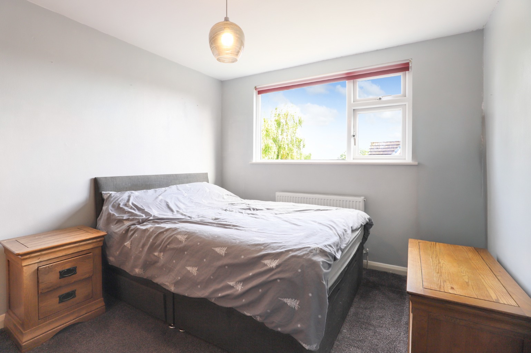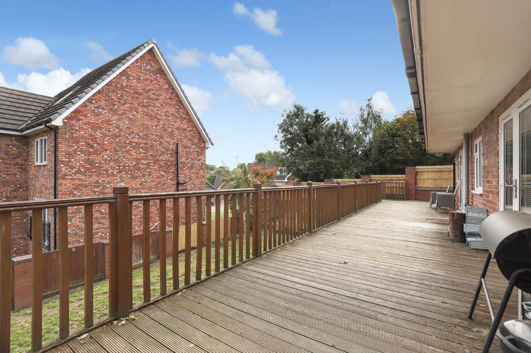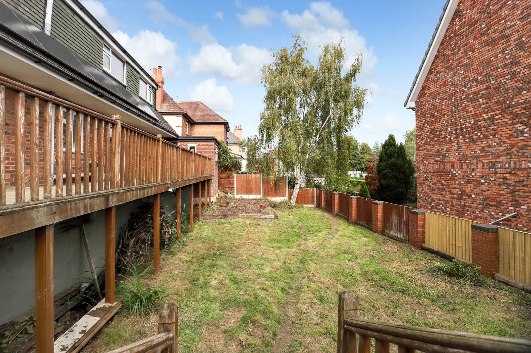Property Details
OFFERS INVITED BETWEEN £265,000 - £285,000
Discover this superb three-double-bedroom detached family home in Connah's Quay, offering generous living spaces, a south-facing garden, and no onward chain.
Located in a highly sought-after location just moments from the picturesque Wepre Park, this spacious three-double-bedroom detached family home presents an exceptional opportunity for discerning buyers. Offered to the market with the significant advantage of no onward chain, this property is ready for its next chapter, promising a smooth and swift transaction.
Upon entering, you are greeted by a light-filled and welcoming atmosphere that flows seamlessly throughout the ground floor. The heart of this home is undoubtedly the open-plan kitchen and dining area, a bright and inviting space ideal for everyday family life. The kitchen is well-appointed, offering ample storage and workspace, with room for a dining table that provides a comfortable setting for family meals and casual get-togethers.
The main living room serves as a cosy retreat. This inviting space is enhanced by a charming log burner, creating a warm and inviting ambience during cooler evenings. Dual aspect windows flood the room with natural light, while the large patio doors provide direct access to the delightful rear garden, seamlessly blending indoor and outdoor living.
Adding to the property's flexibility is a second reception room. This versatile space could serve a multitude of purposes, from a formal dining room, a fourth bedroom, a dedicated home office, or a children's playroom.
Additionally, the convenience of a downstairs WC further enhances the practicality of this family home.
Ascending to the first floor, you will find three generously proportioned double bedrooms, each offering ample space for furniture and personal touches. Two of the bedrooms benefit from fitted wardrobes, while all provide comfortable and private sanctuaries for family members.
The property also benefits from a large family bathroom, thoughtfully designed to accommodate the needs of a busy household.
Externally, the property truly shines. The south-facing rear garden is a real highlight, bathed in sunshine throughout the day. It features an expansive decking area, perfect for al fresco dining, summer barbecues, and outdoor entertaining. Beyond the decking, a well-maintained lawned area provides space for children to play or for keen gardeners to cultivate. The property also boasts a garage plus a large driveway, ensuring ample off-road parking for multiple vehicles, a significant advantage in any family home.
Location is key, and this property excels in that regard. Situated just minutes from Wepre Park, you can enjoy immediate access to beautiful green spaces, walking trails, and outdoor activities. The area is also well-served by a range of local amenities, including schools, colleges, and local shops, all within easy reach. Excellent transport links connect Deeside to surrounding towns and cities, making this an ideal base for commuters.
This superb detached family home offers a fantastic blend of spacious living, modern conveniences, and an enviable location. With its three double bedrooms, flexible reception spaces, and a wonderful south-facing garden, it represents an outstanding opportunity for families seeking a comfortable and well-connected lifestyle. Early viewing is highly recommended to fully appreciate all that this exceptional property has to offer.
Included in the Photo Reel above is the VR tour and Video of the property with commentary and Key Facts for Buyers. Please ensure you take the opportunity to view all prior to booking a viewing.
PLEASE NOTE: SALE READY SERVICE
This property is being sold using our ‘Sale Ready Service’. As part of this service, the property searches have already been commissioned in advance (due back 24/11/2025) to help accelerate the conveyancing process.
It will be a Condition of Sale that the buyer agrees to purchase these pre-commissioned searches. Upon successful completion of the sale, payment for the searches will be transferred from the buyer’s solicitor to the seller’s solicitor, who will then settle the cost with the company responsible for commissioning the searches.
Additional Information
Additional information provided by the vendor (not verified by Keystone and all the information in the following statement should be checked by the buyer prior to purchase by relevant professionals)
Heating installed November 2016
Boiler installed November 2016 and is located in the garage
Gas/ Electric Meter type ✓Smart Meter
Energy meters are located in the garage
Property has a water meter
Attis is boarded
Have you made any recent updates to the property that we should inform viewers of? :
Wood burner, new kitchen and solar system
To arrange a viewing firstly register for our heads up property alerts - see the home page of our website or call us and we can do this for you. A walkthrough video with commentary has been carried out at this property showing the property and discussing the main features and surrounding area. This can be found in the photo reel above.
Important Note from Keystone
Mistakes can happen when writing up details and Keystone advises any potential buyer to confirm what is and isn't being left at the property with the vendor prior to making any offers. The buyer is responsible for checking all details and houses are sold as seen.
Keystone has not tested any apparatus, fixtures and fittings or services and so cannot verify that they are in working order or fit for the purpose. A Buyer is advised to obtain verification from their Solicitor or Surveyor.
We follow the government guide - Consumer protection from unfair trading regulations 1999. For more details of this go to www.gov.uk/government/publications/unfair-standard-terms-in-consumer-contracts.
Mortgage Advice
We have fully qualified Mortgage Consultants on hand so you can expect to receive independent mortgage advice from across the whole market place. We consider all sorts of circumstances and will work hard to find you the best deal on the market. Your home maybe repossessed if you do not keep up repayments on your mortgage. The following statement applies to our Mortgage Services only: We refer to our mortgage partners - Proper Advice who are a whole of market mortgage broker. Proper Advice is a trading style of Proper Advice Ltd, which is an Appointed Representative of Stonebridge Mortgage Solutions Ltd, which is authorised and regulated by the Financial Conduct Authority
