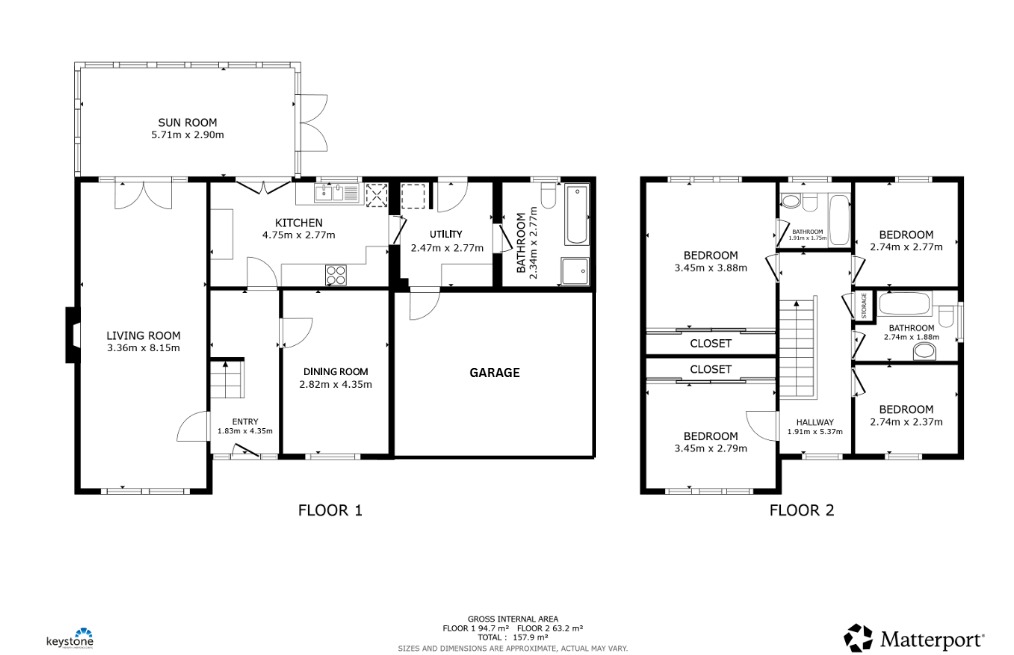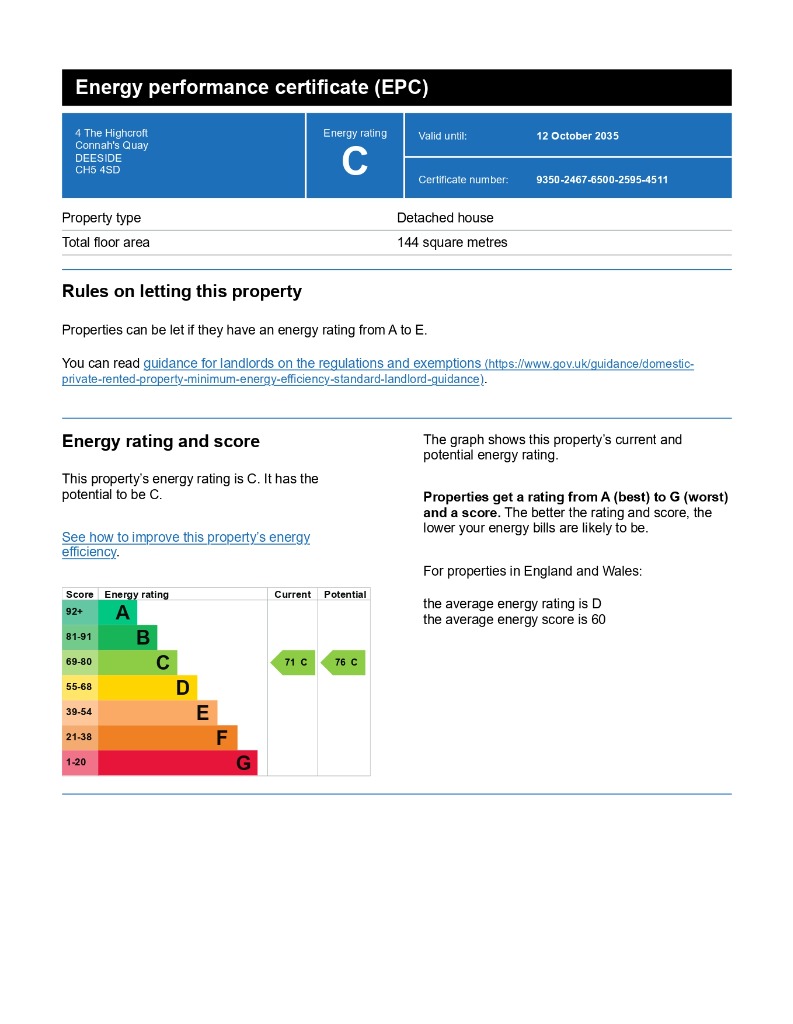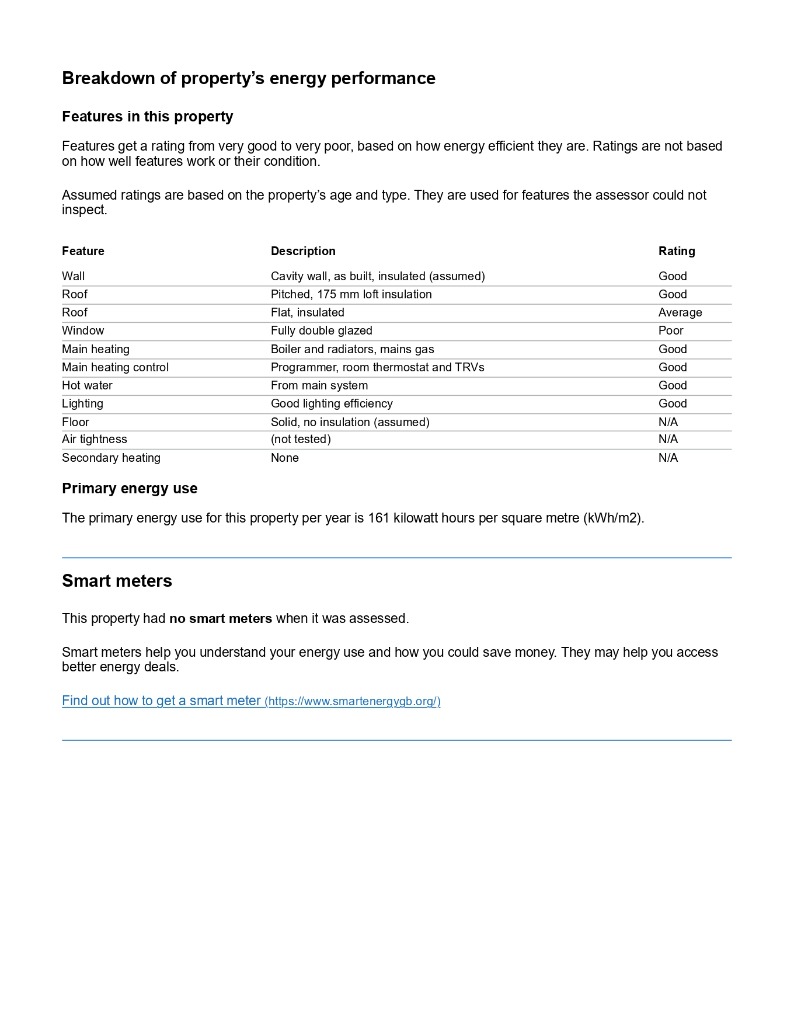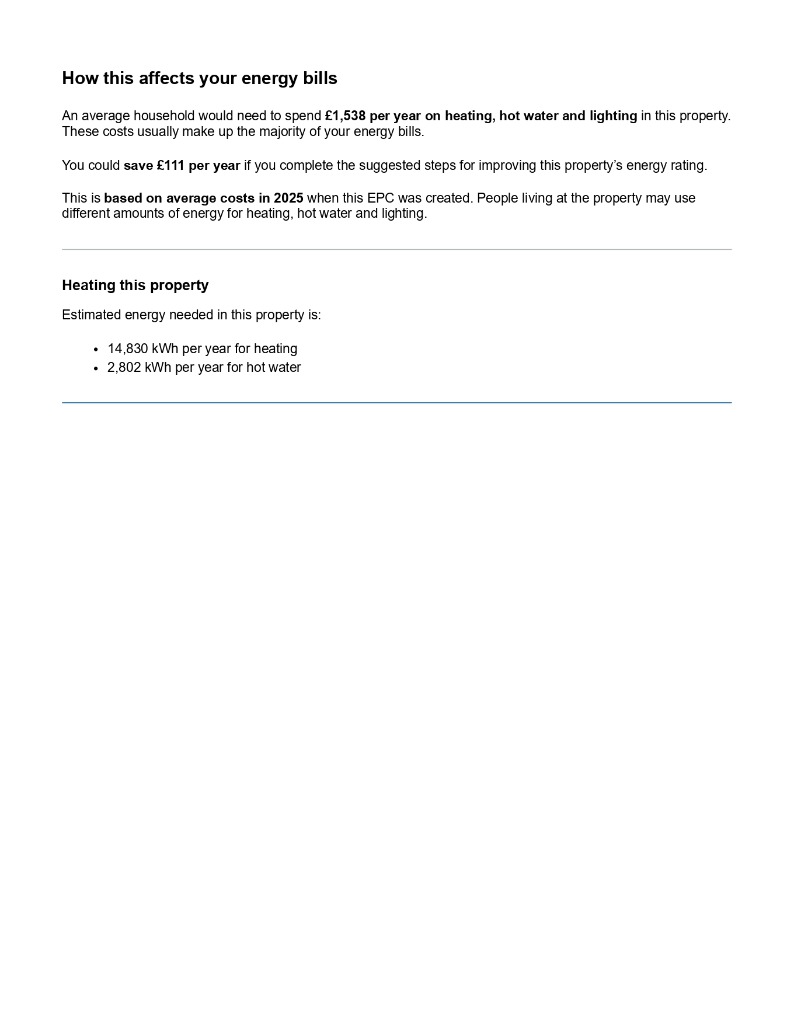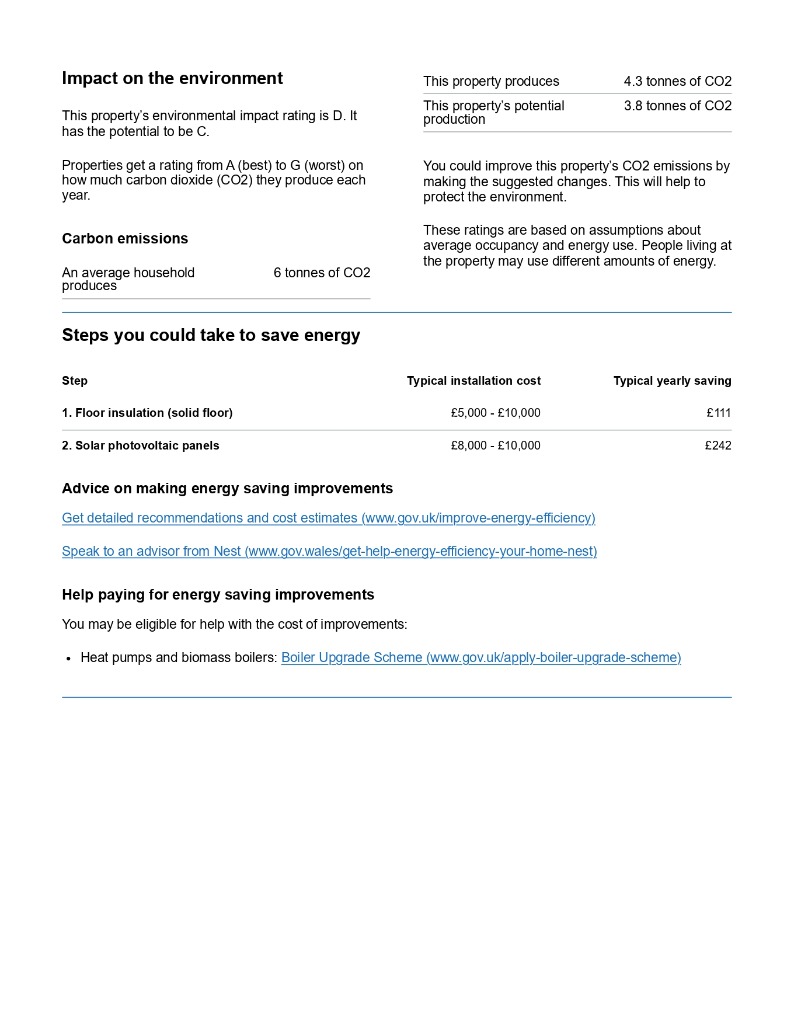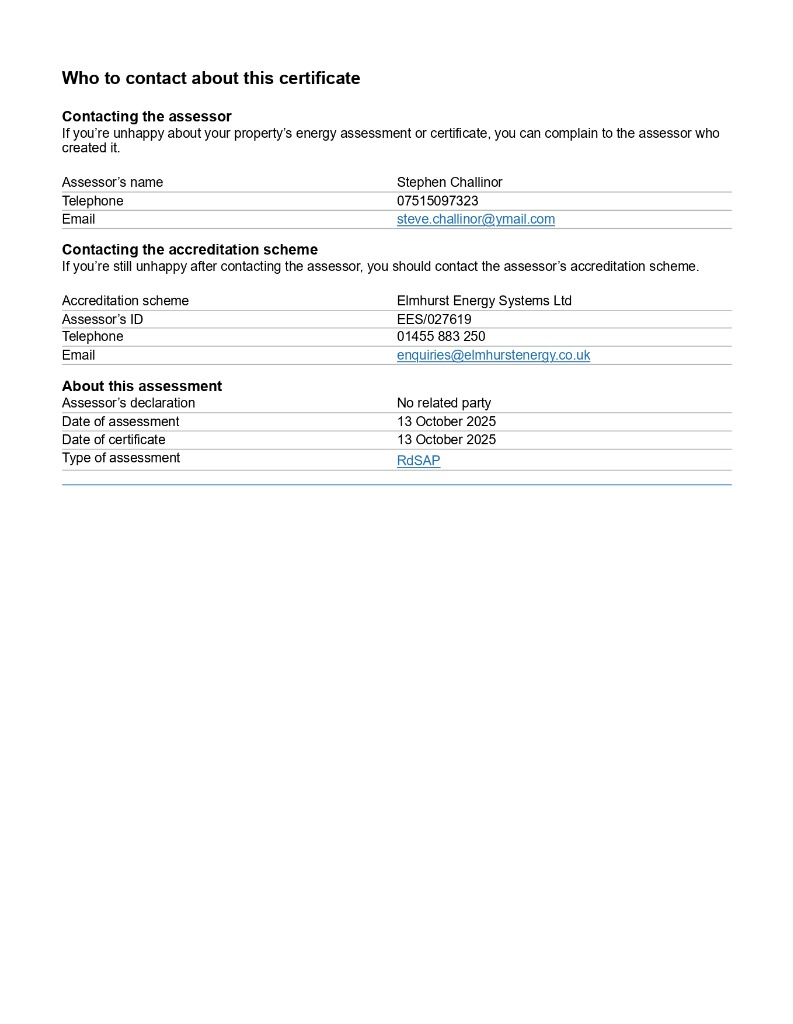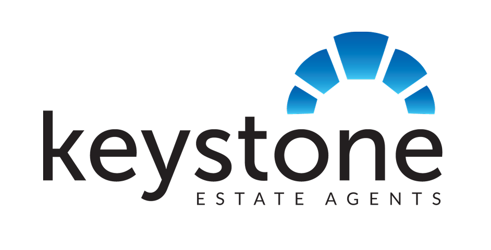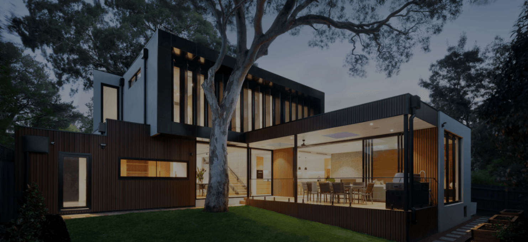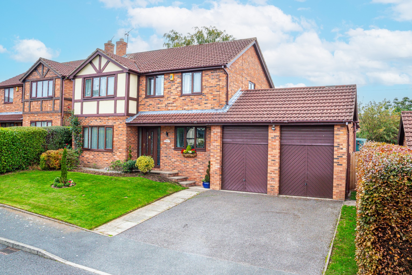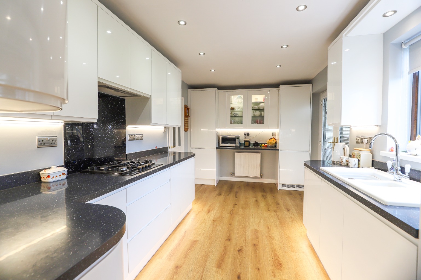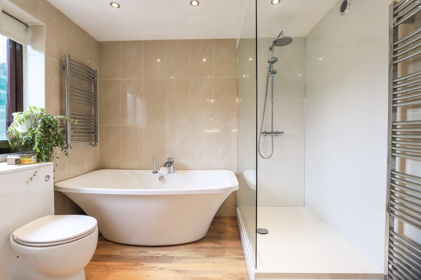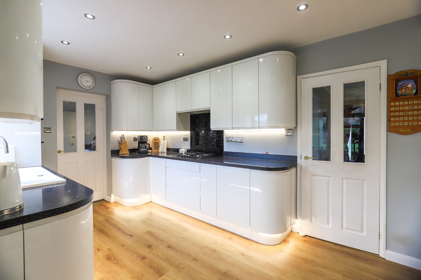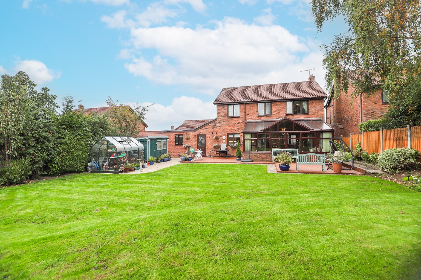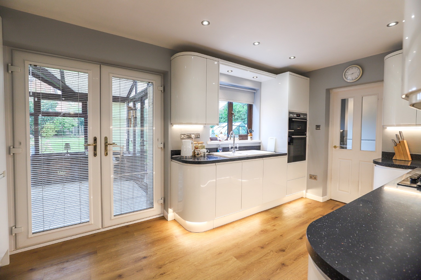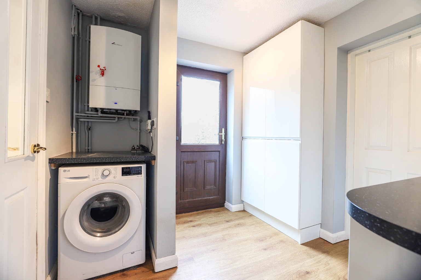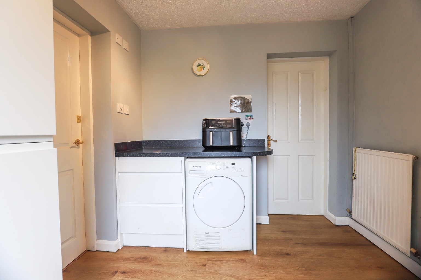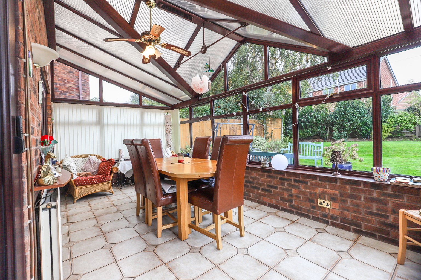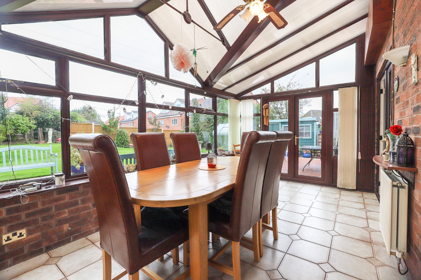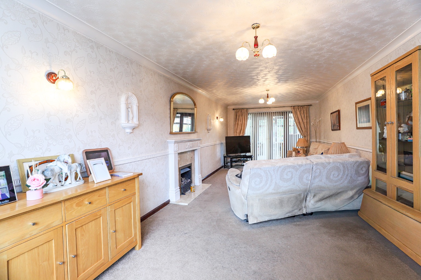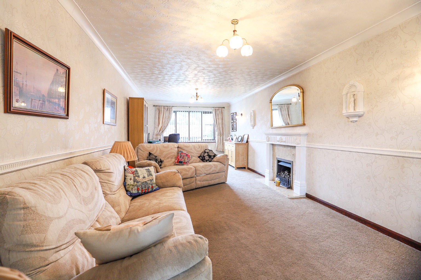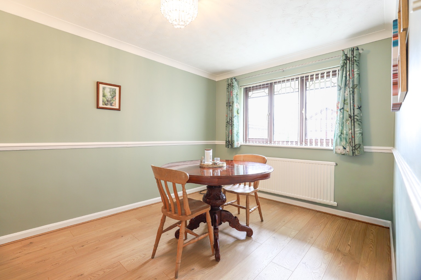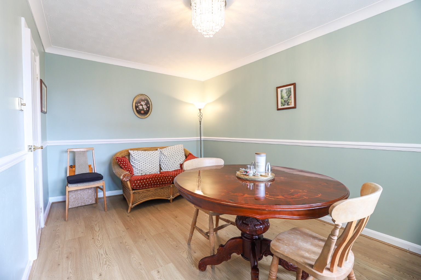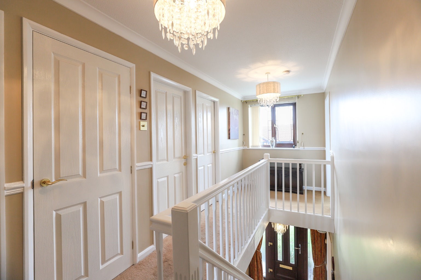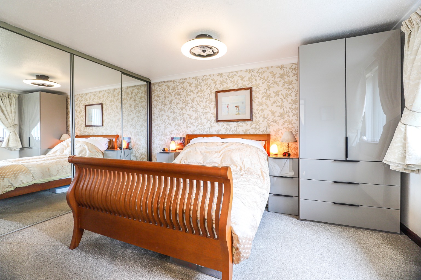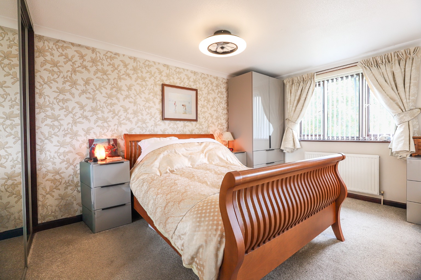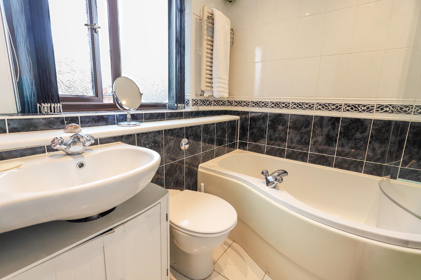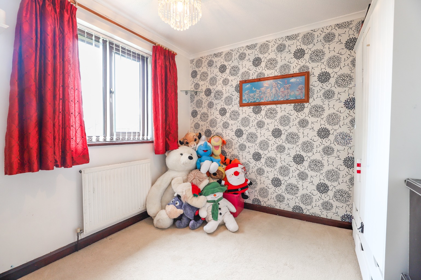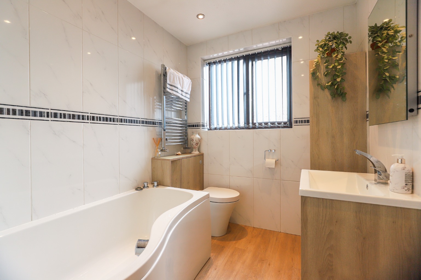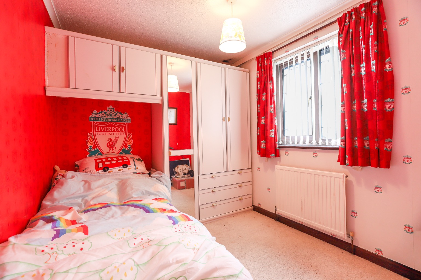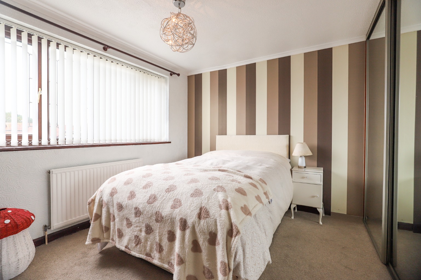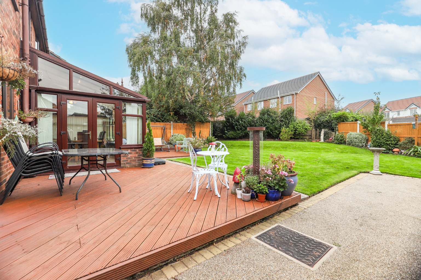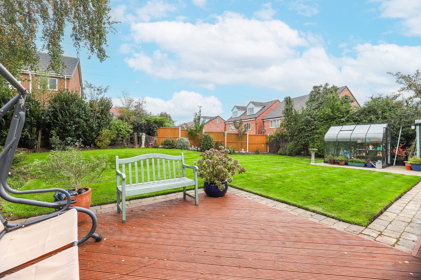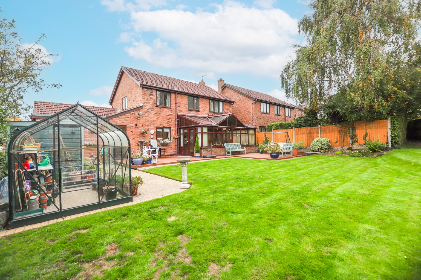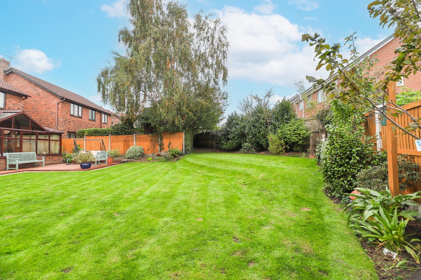Property Details
OFFERS INVITED BETWEEN £375,000 - £395,000
A beautifully presented four-bedroom detached family home in Connah's Quay, offering versatile living spaces, a sleek kitchen, three bathrooms, and a huge rear garden.
Located on the highly sought-after Fairoaks Estate in Connah's Quay, this stunning four-bedroom detached family home presents an unparalleled opportunity for buyers seeking comfort, style, and convenience.
Step inside and be captivated by the beautifully appointed interiors, beginning with a welcoming hallway. To your left, you'll discover the first reception room, a generously proportioned space perfect for a formal lounge or a vibrant family room. To the right of the hallway, the second reception room offers another adaptable space, ideal for a dining room, home office, or a cosy snug, providing flexibility to suit your lifestyle needs.
The sleek, high-gloss kitchen is a true culinary masterpiece, boasting contemporary fittings, abundant storage, and integrated appliances. Its modern design and practical layout ensure both exceptional functionality and undeniable aesthetic appeal. Adjacent to the kitchen is a practical utility area, as well as the modern downstairs bathroom. This luxurious space is equipped with both a stylish freestanding bath, perfect for a relaxing soak, and a spacious double shower, offering ultimate convenience and a touch of indulgence for guests or busy family members.
Continuing through takes us to the delightful conservatory, accessible via the lounge as well as the kitchen. This bright and airy addition effortlessly extends the living area, offering enchanting, panoramic views over the meticulously manicured rear garden. It serves as a perfect sanctuary for morning coffee, enjoying the afternoon sun, or entertaining guests.
Ascending to the first floor, you’ll find four well-proportioned bedrooms, each offering a peaceful and private retreat. Two of the bedrooms feature wall-to-wall mirrored sliding wardrobes, while the master bedroom benefits from a luxurious en-suite bathroom with a P-shaped bath and overhead shower. A further well-appointed family bathroom completes the first floor.
Externally, the property truly shines with its large, manicured rear garden. This private outdoor oasis is perfect for sophisticated al fresco dining, children's play, or simply unwinding amidst beautifully maintained greenery. The seamless integration of the conservatory and the garden creates an exceptional indoor-outdoor living experience, perfect for entertaining guests or enjoying quiet moments of tranquility.
To the front of the property, a large driveway provides ample off-road parking, leading to a substantial double garage – a highly desirable feature for any family, offering secure parking and additional storage solutions.
Location is paramount, and this property excels in that regard. Situated on the exclusive Fairoaks Estate, residents benefit from a peaceful setting whilst being incredibly close to a wealth of local amenities. Primary schools, Connah's Quay High School, Deeside Sixth & Coleg Cambria are all within walking distance, making the morning school run a breeze. Quay Shopping Centre is also close by catering to all daily needs. For those who treasure nature and the outdoors, beautiful countryside walks are on your doorstep and also Broad Oak Woods & Wepre Park are within easy reach, allowing you to escape the hustle and bustle of everyday life. The Flintshire Bridge is a few minute's drive away providing access to Deeside Industrial Park and all your major expressways.
This exceptional four-bedroom detached family home in Connah's Quay offers a rare blend of spacious living, modern luxuries, and a prime location.
Beautifully presented throughout and boasting an array of desirable features, it presents an outstanding opportunity to acquire a truly magnificent family home.
Included in the Photo Reel above is the VR tour and Video of the property with commentary and Key Facts for Buyers. Please ensure you take the opportunity to view all prior to booking a viewing.
PLEASE NOTE: SALE READY SERVICE
This property is being sold using our ‘Sale Ready Service’. As part of this service, the property searches have already been commissioned in advance (due back 03/12/2025) to help accelerate the conveyancing process.
It will be a Condition of Sale that the buyer agrees to purchase these pre-commissioned searches. Upon successful completion of the sale, payment for the searches will be transferred from the buyer’s solicitor to the12 seller’s solicitor, who will then settle the cost with the company responsible for commissioning the searches.
Additional Information
Additional information provided by the vendor (not verified by Keystone and all the information in the following statement should be checked by the buyer prior to purchase by relevant professionals)
Boiler installed approx. 2011 and is located in the utility room (serviced yearly, last serviced August 2025)
Gas/ Electric Meter type: Smart Meter
Energy meters are located on the outside walls on the side of the garage
Attic is boarded and has a drop down ladder
Has there been any electrics upgrades in recent years - if so please give details :
Fuse box was replaced with new consumer unit in July 2020.
Have you made any recent updates to the property that we should inform viewers of?
New kitchen. Recent redecorated hall/landing/stairs and dining room. Full size bathroom added downstairs. Garden has been extended
Has there been any structural changes made to the property i.e. garage conversion, loft conversion or extension?
New bathroom downstairs.
If yes, please give details and confirm if planning was required? or Building Regulations Compliance Certificate Issued?
Planning permission wasn`t required for bathroom. All BRCCs were issued.
What do you love most about your house and the area you live?
Great house, best area in Deeside!
When you bought the house what attracted you most to it?
Perfect size for what we wanted and was in great condition throughout.
To arrange a viewing firstly register for our heads up property alerts - see the home page of our website or call us and we can do this for you. A walkthrough video with commentary has been carried out at this property showing the property and discussing the main features and surrounding area. This can be found in the photo reel above.
Important Note from Keystone
Mistakes can happen when writing up details and Keystone advises any potential buyer to confirm what is and isn't being left at the property with the vendor prior to making any offers. The buyer is responsible for checking all details and houses are sold as seen.
Keystone has not tested any apparatus, fixtures and fittings or services and so cannot verify that they are in working order or fit for the purpose. A Buyer is advised to obtain verification from their Solicitor or Surveyor.
We follow the government guide - Consumer protection from unfair trading regulations 1999. For more details of this go to www.gov.uk/government/publications/unfair-standard-terms-in-consumer-contracts.
Mortgage Advice
We have fully qualified Mortgage Consultants on hand so you can expect to receive independent mortgage advice from across the whole market place. We consider all sorts of circumstances and will work hard to find you the best deal on the market. Your home maybe repossessed if you do not keep up repayments on your mortgage. The following statement applies to our Mortgage Services only: We refer to our mortgage partners - Proper Advice who are a whole of market mortgage broker. Proper Advice is a trading style of Proper Advice Ltd, which is an Appointed Representative of Stonebridge Mortgage Solutions Ltd, which is authorised and regulated by the Financial Conduct Authority
